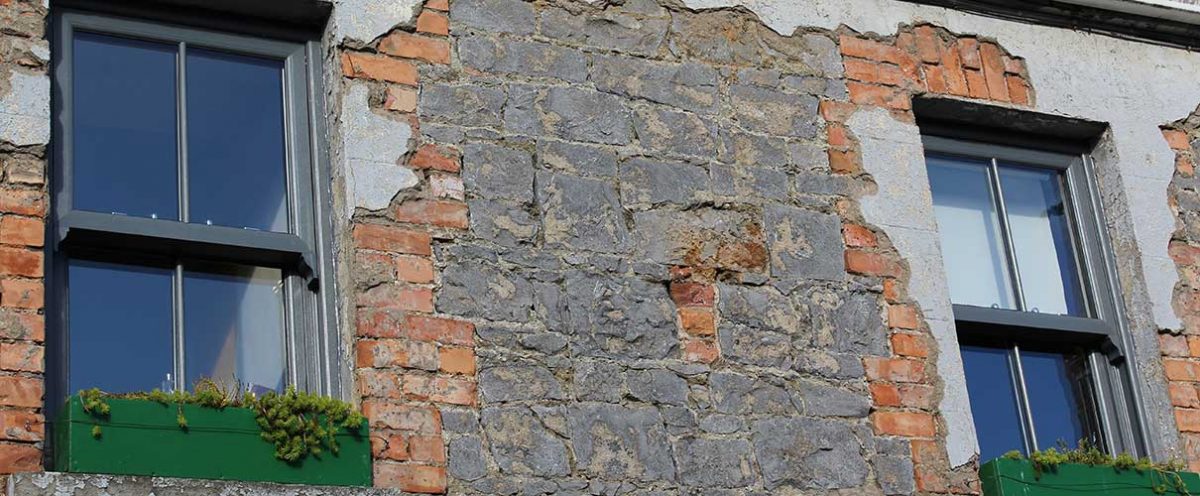Difference with The Sliding Sash
The Townhouse Sash Window opens in a completely different way to a sliding sash and has a unique design. The top sash is top hung, it has an outwardly opening sash, hinged so that the top portion of the window opens outwards and up, away from the building in which the window is installed. The bottom half of the window is hinged to the side and opens inwards and into the building to which it is installed. The way in which both the top and bottom sash opens allows for the full area within the frame to be open which gives full fire escape access and is effective even for smaller window sizes. This is not possible with a traditional sliding sash window. When closing the bottom sash is closed first and the top sash is closed last. When the top sash is locked in place it naturally pulls tight to the bottom sash and side frames to provide an airtight compression seal, thus insuring zero air leakage.
Weather Proof Window
Traditional sliding sash windows have one common flaw air leakage. Every sliding sash window we have looked at was susceptible to wind penetration and some to water penetration, primarily because their weather seals have no compression. They cannot have rubber gaskets due to how they function in an up and down sliding motion. The patented Townhouse Sash Window on the other hand operates with a similar motion to a casement window. Both sashes open away from the frame, in turn, they close into the frame, compressing the rubber seal ensuring zero air leakage. Traditional vertically sliding sash windows slide up and down and have a sliding seal that has little or no compression. As a consequence, these windows have low energy ratings no matter what material they are made from. Futhermore a traditional sliding sash window is not effective for fire escape purposes. The new Townhouse Sash Window solves all of these problems







